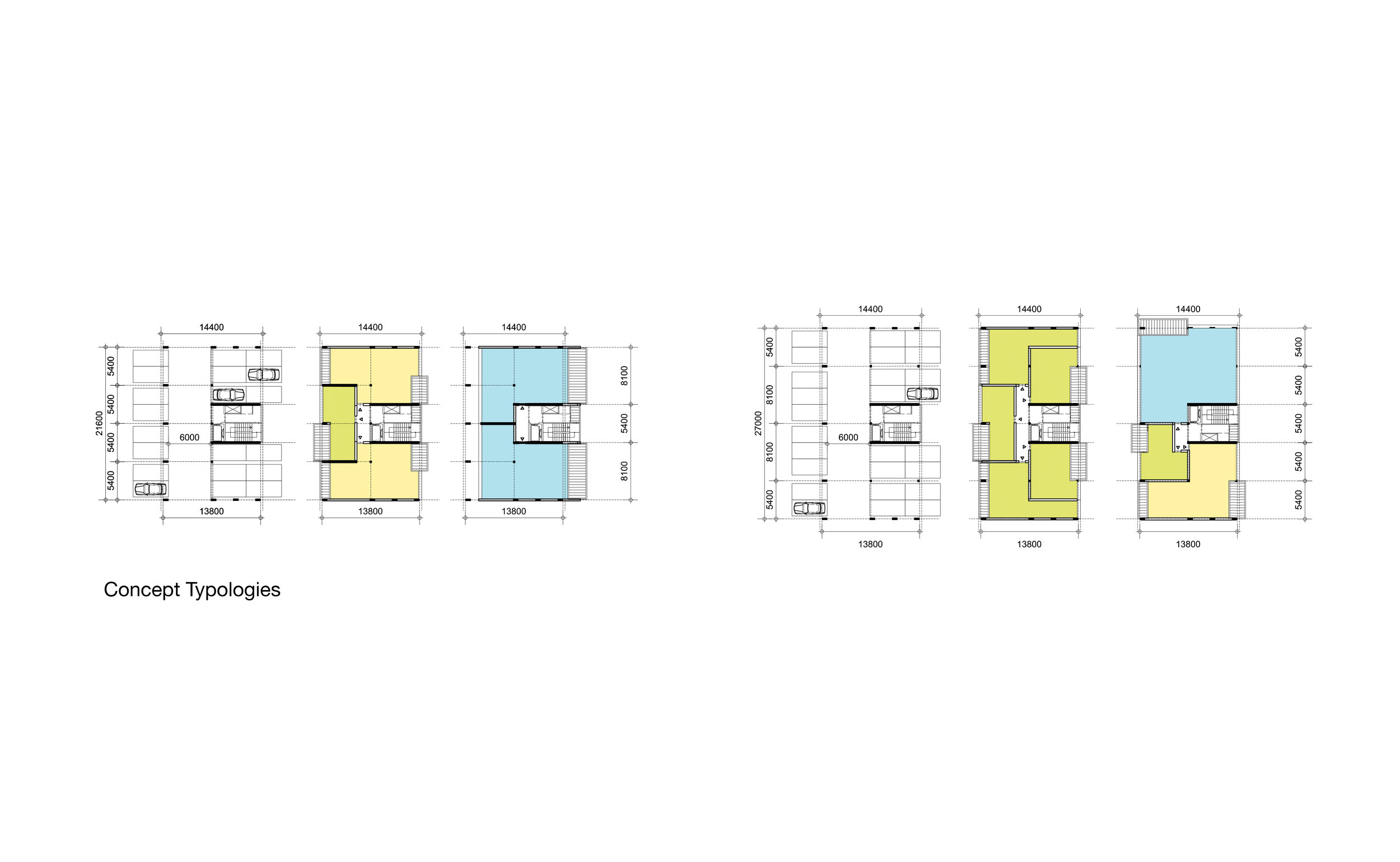New Urban Living in Belgorod
DE ARCHITEKTEN CIE.
The urban plan is made for the transformation of a large urban block in the city center of Belgorod into a dense but quiet area of upper class housing. The design is inspired by pleasant living environments and characteristic urban ingredients of several world cities. Green streets with brick buildings of New York and Amsterdam, monumental ensembles with intimate courtyards of Paris and Vienna, upper class housing with private gardens of London and Zurich.
The plan consists of five housing blocks organized around a central public square. New pedestrian streets densely planted with trees connect the busy city streets to the quiet central square. The housing blocks enclose green semi-private courtyards, which serve as open-air lobbies. The main entrance gate of each block is located on the perimeter, while the secondary gate connects the courtyard to the inner square. In each block, ground floor is occupied by facilities for residents’ use, small-scale retail and offices, while the parking is organized underground.
The façades of the housing blocks facing the streets are designed to give the ensemble a monumental character and to clearly define the street profile. One window pattern is chosen for all blocks and the façades are horizontally articulated by setbacks. The façades facing the inner square are designed to emphasize different building units vertically and so to introduce a smaller scale into the plan. Different window patterns, brick colors and balconies are applied to the façade of every different unit. This creates a pleasant, playful and comfortable public space while giving a distinct identity to the buildings on the square.
The plan transforms the existing block into a new urban block, suggesting a density that a city center should accommodate, while respecting the existing landmarks. It offers a good balance between public and private, lively and intimate spaces, and introduces a new urban living style.
Location
Belgorod, Russia
Program
Housing, retail, education – 80.000 m2 GFA
Company
Team
Pero Puljiz, Pınar Balat, Christina Chen
Role
Junior project leader (Architect/Urbanist)
Year
2013
© de Architekten Cie.





